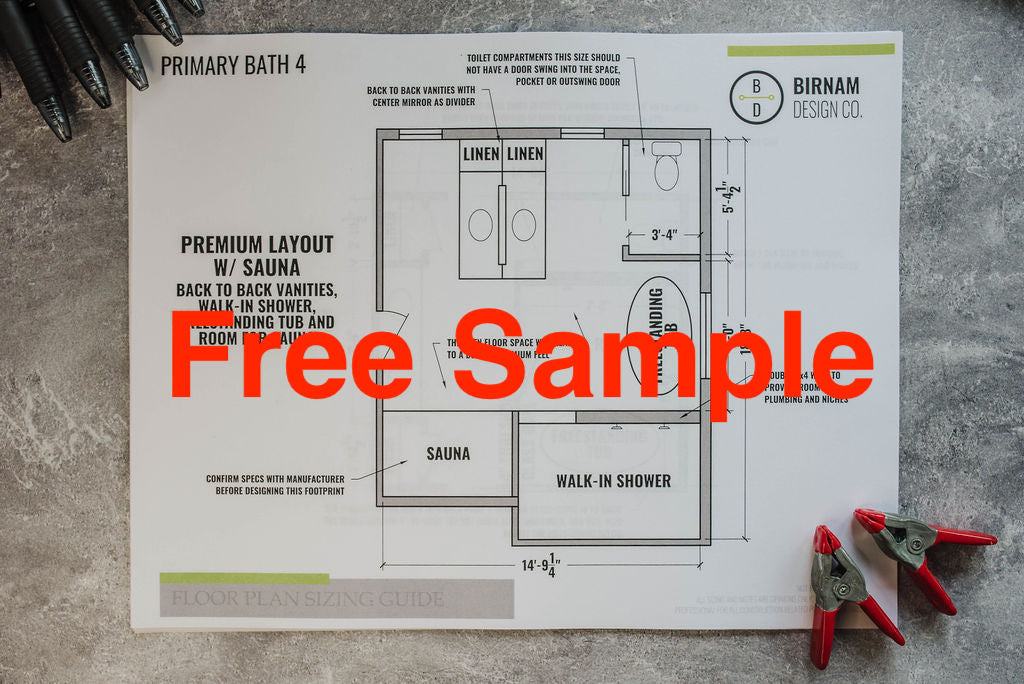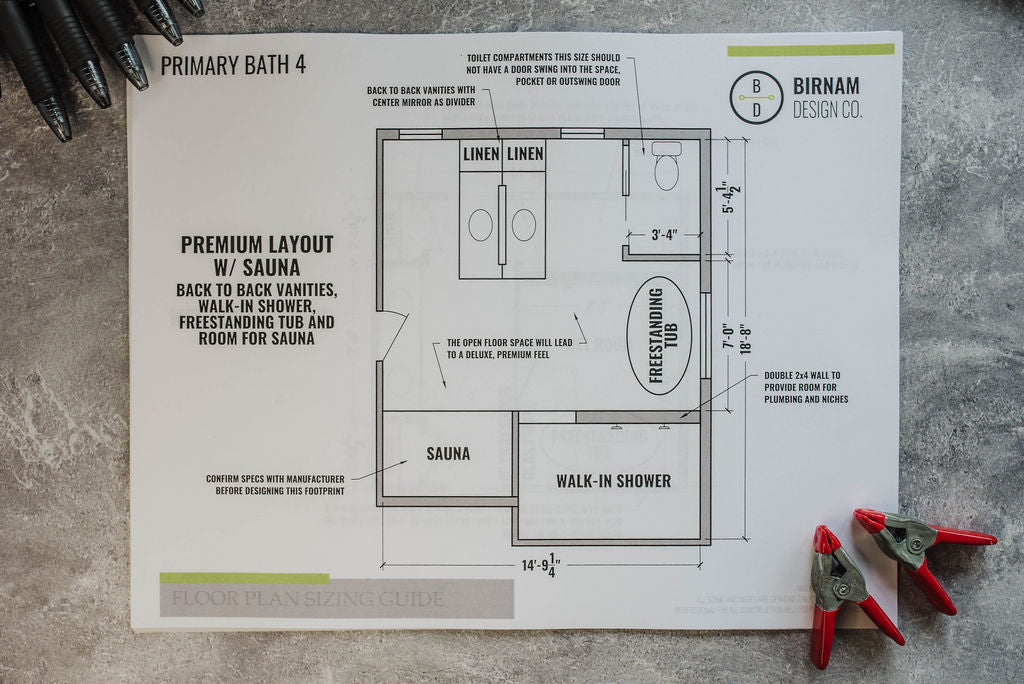Expertly Designed Residential Rooms
How do I size a residential room? This guide has 40 expertly designed rooms with sizing tips.
How can I trust the designs? It draws on 20 years of my residential design & home building experience.
Will this save me money? Yes, that's why I made it! You'll save time, reduce redos and construction change orders!
3 Steps To A Better House Design
NEED - Which room has you stumped?
DISCOVER - Buy the guide, find the room & review the dimensions, checklist & tips.
IMPLEMENT - Use the new ideas, share with your build team & look like a PRO!
Buy the Complete Guide
The complete guide includes 58 pages and 40 room layouts. Plus two site selection bonus resources. Save 15% vs. the individual packages. It's available as a PDF for viewing and DWG for use in your desired CAD software.
100% Satisfaction Guarantee
If you're unsatisfied, please contact us within the first 10 days for a full refund.
Room Layouts Included
Kitchens
- Ecomonic Kitchen w/ Island
- Sink in Island & Walk-In Pantry
- Full "U" Kitchen w/ Sink Under a Window
- Working Pantry Kitchen
Bathrooms
- Economical Primary Bath
- Shower Only w/ Integrated Walk-In Closet
- Primary Bath w/ Walk-In Shower & Freestanding Tub
- Premium Small Footprint Layout
- Premium Primary Bath w/ Walk-In Shower, Freestanding Tub & Sauna
- Wet Room Primary Bath
- Powder Bath w/ Pedestal Sink
- Powder Bath w/ Cabinet Vanity
- Long Powder Room
- Double Bowl Hall Bath
- Divded Hall Bath
- Basic Divded Jack & Jill Bath
- Deluxe Jack & Jill Bath
Dining Rooms
- High Traffic Dinette
- Bumped Out Dinette
- 12 Seat Table Dinette
Great Rooms
- End Economical Great Room
- Centered Great Room
- Mid Sized Great Room
- Premium Great Room
Offices
- Pocket Office
- Ecomonical Office
- Full Size Office w/ Integrated Powder Room
Bedrooms
- Min King Bed Size Bedroom
- Premium Primary Bedroom
- Min Queen Bed Size Bedroom
Closets
- Walk-In Closet w/ Folding Island
- Minimum Size Walk-In Closet
- Dual Sided Shelving Walk-In Closet
Laundry Rooms
- Closet Laundry
- Minimum Room Laundry
- Dual Sided Cabinet Laundry
- Max Storage Laundry
Garages
- 2-Car Garage
- 3-Car Garage
- 2-Car Side Load, 1-Car Front Load Garage
- Standard Garage Door Sizes
- Truck/Van Garage Door Sizes
- Campervan Garage Door Size
Stairs
- Switchback Staircase
- Open U Staircase
- Straight Run Staircase

Frequently Asked Questions
How will I receive the document?
Once payment is approved, you'll have access to download the room layout guide.
How long will I have access?
Once downloaded, you'll have lifetime access to the document.
How can I view the files?
It depends on which document you purchased. PDF documents are viewable on just about any device, phone, tablet or computer. A DWG file is an industry specific file for CAD users. You will need a program that can read or edit DWG files.
What if I'm unhappy with my purchase?
Contact us within the first 10 days to resolve any issue.
Is my payment secure?
Checkout is through Shopify, a globally trusted web service provider.

About Me
Hey! I'm Adam. I'm a home designer out of Indiana. I've been drafting and designing floor plans for over 20 years. I run Birnam Design Co., a residential design firm and host a killer podcast called Builder vs. Buyer.
When I'm not at my desk, I'm usually out mountain biking or playing board games. Seriously, I like board games a lot. I feel like I can't stress that enough.

